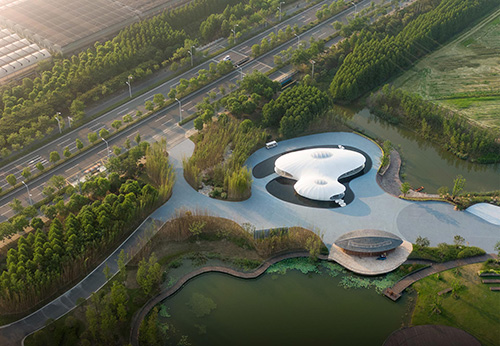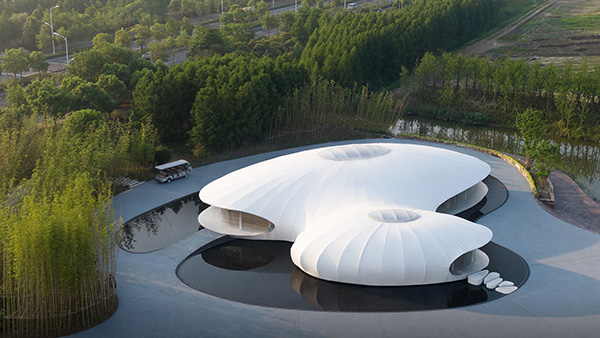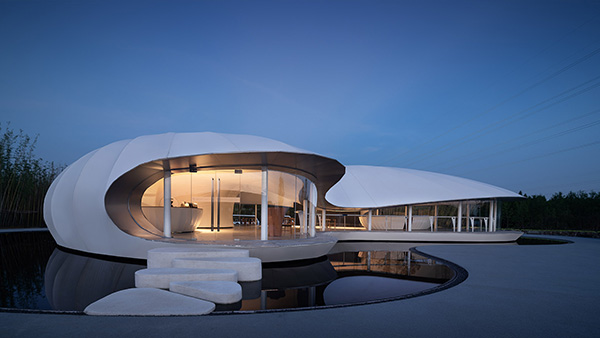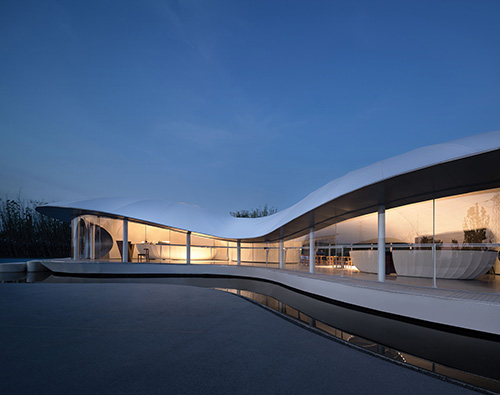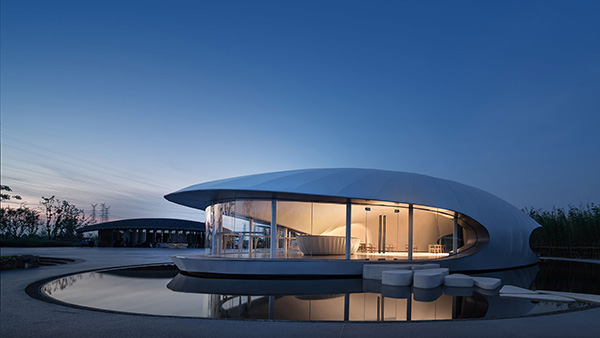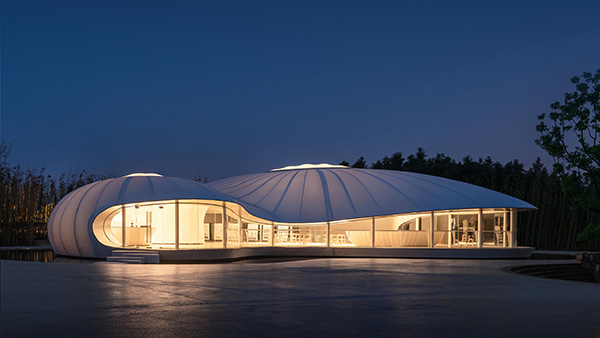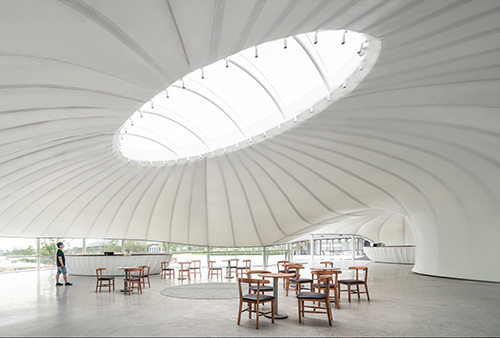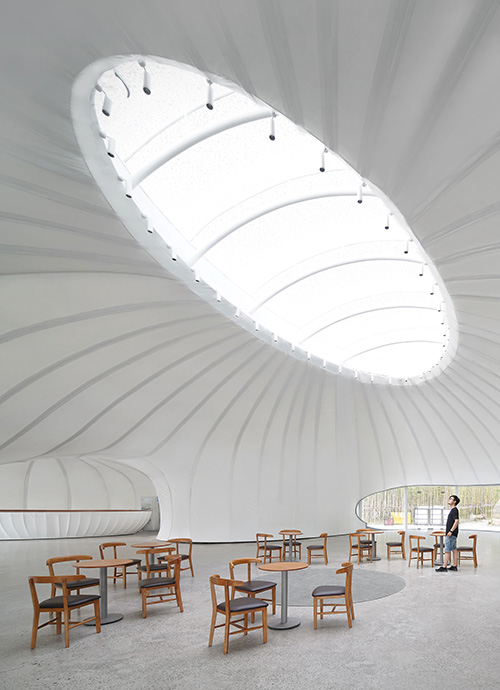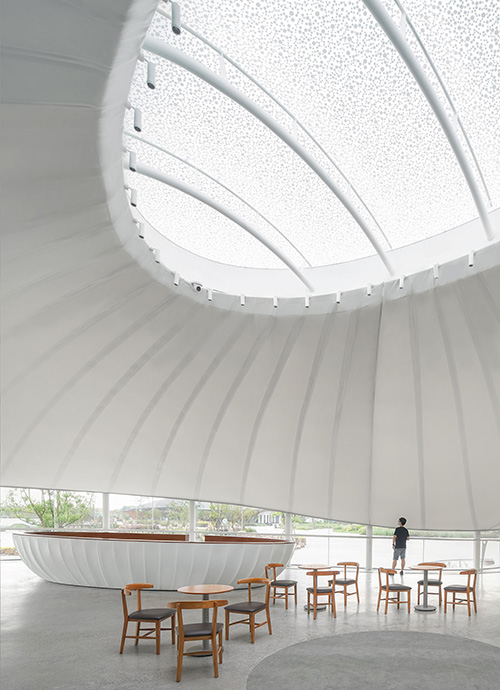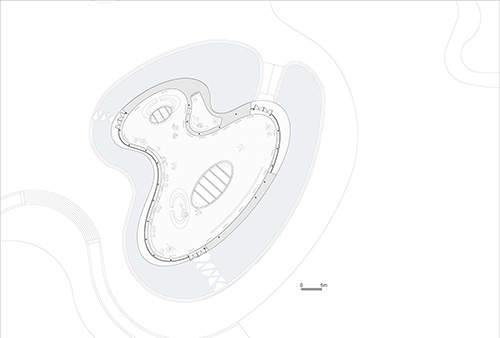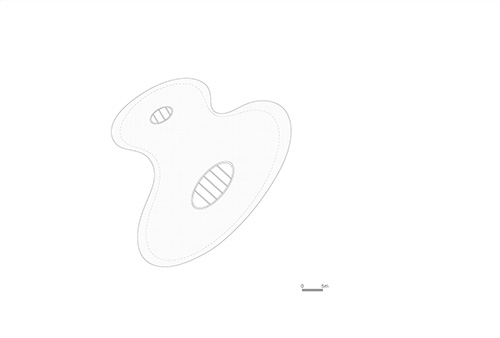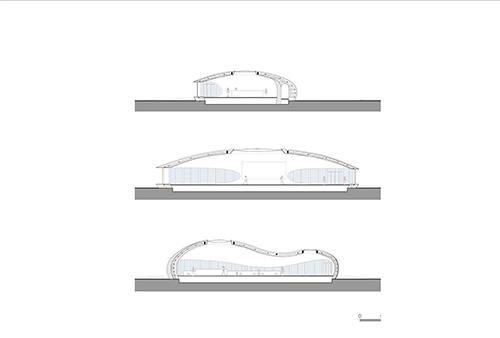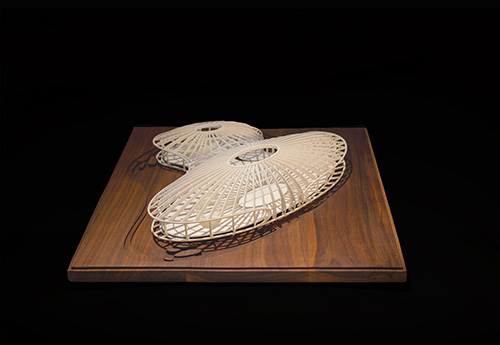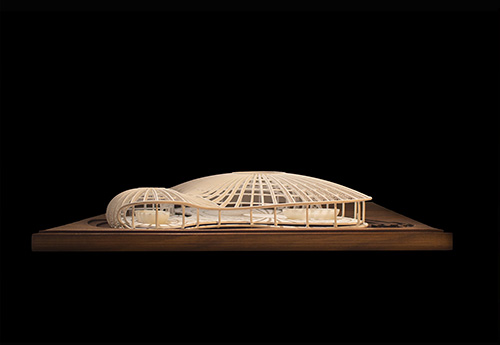田园客厅展示中心
项目地址:南通市崇川区通刘路现代农业产业园南侧
建筑面积:170㎡
设计单位:Z-1 Tech上海造域科技有限公司
主创建筑师: 雷少英 江昊
建筑团队: 顾华健 陈浩 朱天睿 付宇豪
唐诗远 朱子唯 李英博 郭思涵(实习)
媒体助理:朱子唯
业主:南通市都市现代农业发展有限公司
规划景观设计:田园东方研究院总设计师 张诚
施工图合作:维迈建筑设计有限公司
结构设计: 章敏 潘文斌 刘坤
机电设计: 夏菲菲 谢长虹 许锡华
摄影: 林边
田园客厅展示中心采用膜结构的设计语汇,整体形态和质感既映射整个公园的主题,又表现为独特的空间和形态元素;整个建筑通过逐渐改变的内部高度营造不同的区域功能,而纯白的材质,天光的渗透,既保证了内部空间的完整性,又让一处小房子也拥有了大空间的层次感;向着独特河渠景观打开的弧形超长横窗,也是通过细腻的顶口高度控制让整个空间和外部景观既分又合。
Rural Living Room Exhibition Center use membrane structure of architectural vocabulary. Its form and texture not only reflect the theme of the whole park, but also reflects the unique spatial and morphological elements. The whole building creates different areas of function by gradually changing the height of interior spaces. While the pure white texture and the penetration of sky light ensure the integrity of interior space and make a small house have a layering of big space. Curved long horizontal windows facing unique river scenery make the whole space to be both separated and integrated with the external landscape through the delicate top height control.
