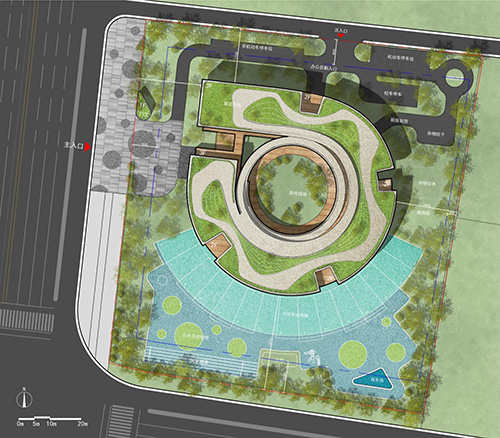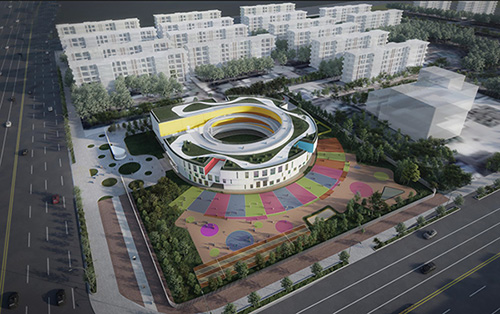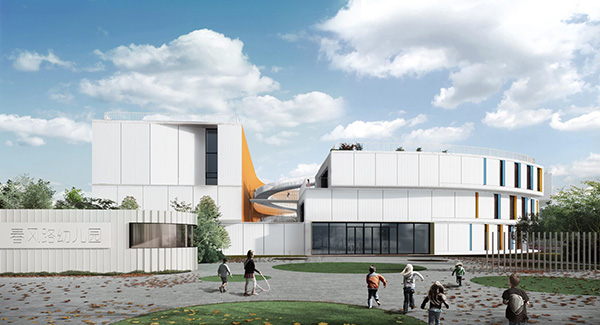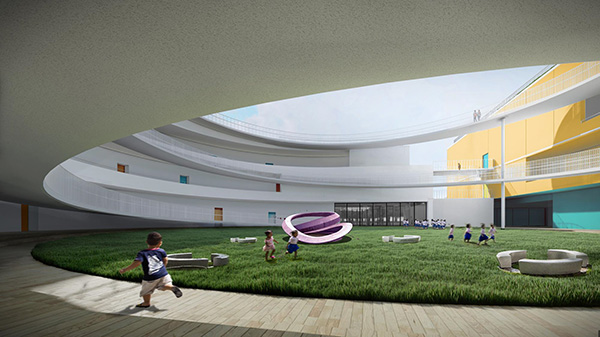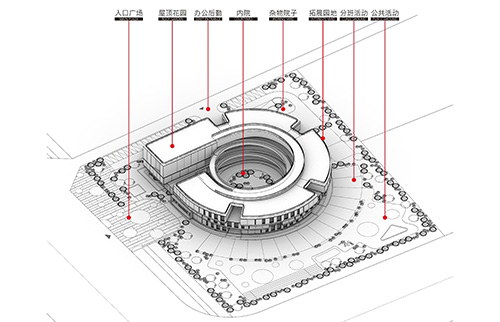济南春风路幼儿园
建筑面积:7218.7㎡
高度:14.7m
设计单位:Z-one Tech上海造域科技有限公司
幼儿园是展示和践行教育理念的场所。在200多年学前教育理念的发展中,孩子与环境的积极互动愈发被强调,因为六岁前的孩童会从环境中吸收一切用于自我构建。
“水滴”幼儿园通过打造特色公共空间塑造辨识度,以易于传播的整体形象增加公众印象。同时创造能够容纳多样的幼儿成长要素的灵活空间和符合幼儿心理的使用空间。父母的感受也没有被忽视,通过创造通达的视线构建便利安全的后勤保障。
Kindergarten is a place to display and practice the concept of education. During the development of the concept of preschool education for more than 200 years, the positive interaction between children and the environment is increasingly emphasized, because children before the age of six absorb everything from the environment for self-construction.
"The droplet" kindergarten creates distinctive public spaces to create recognition and increase public impression with an overall image that is easy to spread. At the same time, create flexible space that can accommodate various elements of children's growth and use space that accords with children's psychology. The feelings of the parents are not been ignored. The logistics of facilitating security are constructed by creating accessible sightlines.
通过将一个长条体块弯折成形似水滴的环形体块,幼儿园的主入口,服务用房,供应用房和生活用房呈环形分布,使得教师,后勤及幼儿的行动流线形成回环,大大提高生活工作效率。同时环形体量能够获得最大程度的日照和视野,为幼儿的学习生活及教职员工的工作提供良好环境。
建筑面向南侧活动场地从上至下进行逐层收进形成遮蔽,为建筑和活动场地提供了良好互动。南向大院子种植绿树,并且有充足的阳光,用于班级活动和体育锻炼,同时角落的植物园和动物养殖区也给幼儿提供了接触大自然的机会。
建筑中庭设置了环形坡道,连接内庭院和各楼层并直达屋面形成有变化的天际线,提供了更多的活动空间和绿化,使幼儿园的每个角落空间都成为学习成长的安全环境。
The main entrance, service room, supply room and living room of the kindergarten are distributed in a ring by bending a long block into a ring shaped like water droplets, so that the flow lines of teachers, logistics and children form a loop, greatly improving the efficiency of life and work. At the same time, the circular volume can obtain maximum sunlight and view, providing a good environment for children to study and work.
The south side of the building, facing the activity area, recedes layer by layer from top to bottom., providing a good interaction between the building and the activity site. The large courtyard facing south is planted with green trees and has plenty of sunlight for class activities and physical exercise. While the botanical garden and animal breeding area in the corner also provide children with access to nature.
The circular ramps in the atrium connect the inner courtyard to each floor and reach the roof to form a changing skyline, providing more space for activities and greening, making every corner of the kindergarten a safe environment for learning and growth.
